
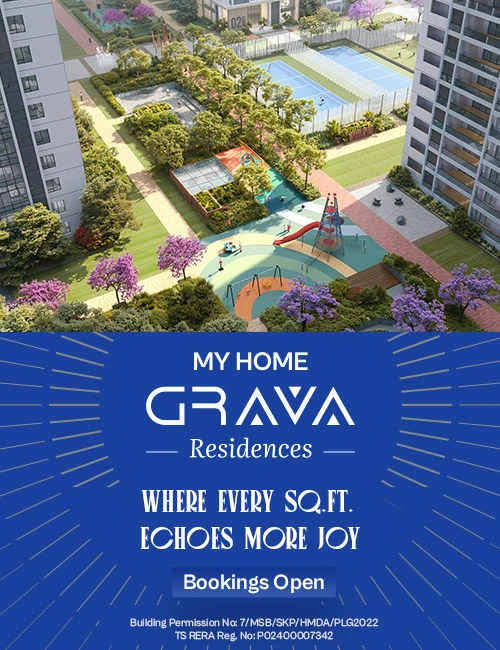

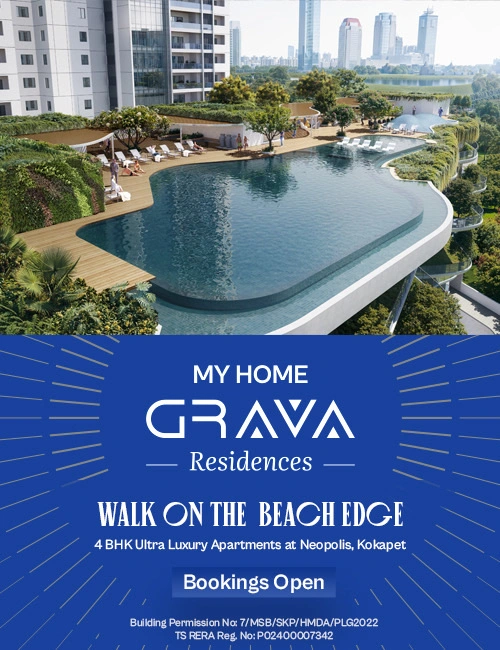

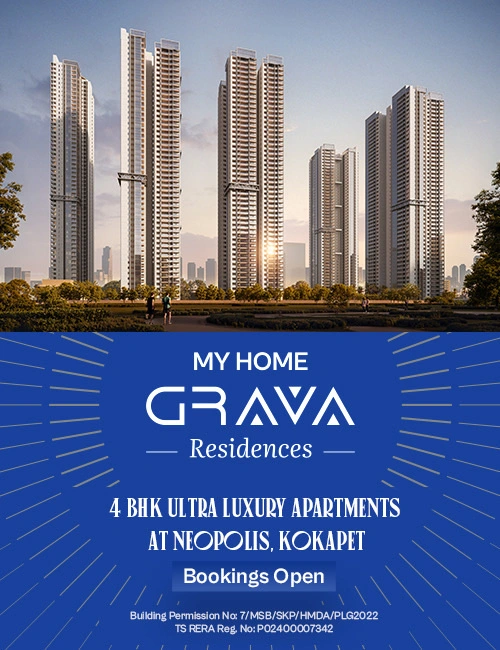
Grava Residences is an architectural marvel, boasting of seven magnificent towers that redefine luxury
living. Among these, one tower stands taller with an impressive Ground + 54 floors, while the remaining six
towers stand tall and offer a majestic Ground + 49 floors, Located in the Neopolis of Kokapet.
My Home Grava Residences give you a lot to boast about 80% Open area in the 17.52 acres complex ensures
that there is more air for every life, each of the towers is a masterstroke on the needs of affluent,
multi-generational families. The combination of abundance in the 4BHK apartments, a home theatre, and
cascading balconies – a panorama for views inside the house and outside.
The name "Grava" is synonymous with the mighty mountains. It symbolizes grandeur, permanence, and
monumentality, an inspiration to rise above the trivial and ordinary.
More to Life
TS RERA Regn No. P02400007342
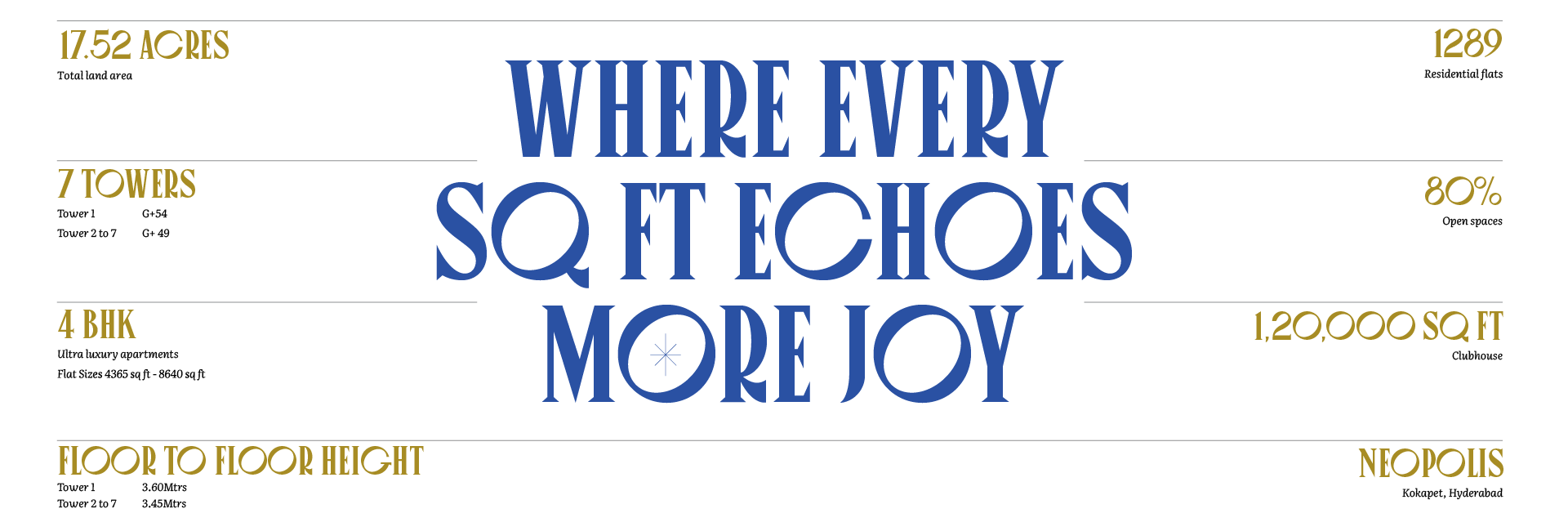
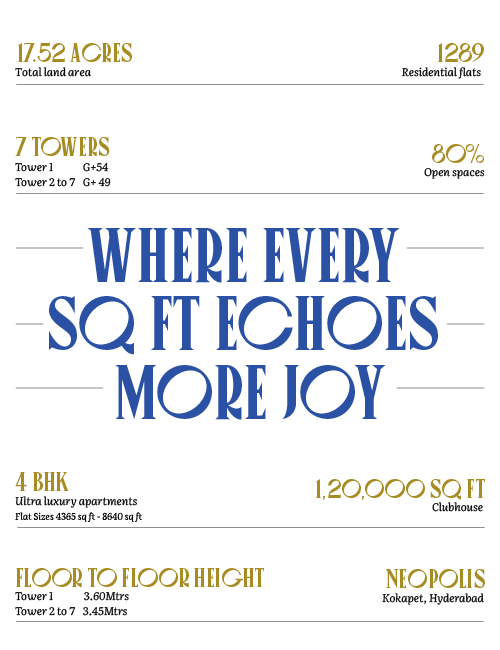

Swimming pool on clubhouse terrace

Indoor Badminton courts

Squash Court

Table Tennis

Billiards

Gym

Spa & Saloon

Yoga Hall

Aerobics

Health Centre

Guest Rooms

Business Lounge

F&B

Outdoor Gym
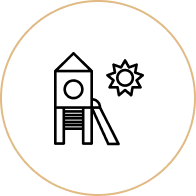
Children's Play area
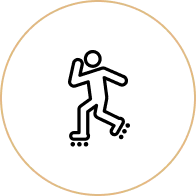
Skating rink
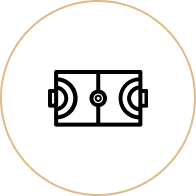
Futsal court
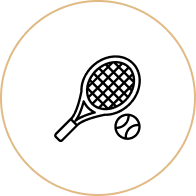
Tennis courts
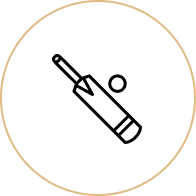
Cricket Practice Nets
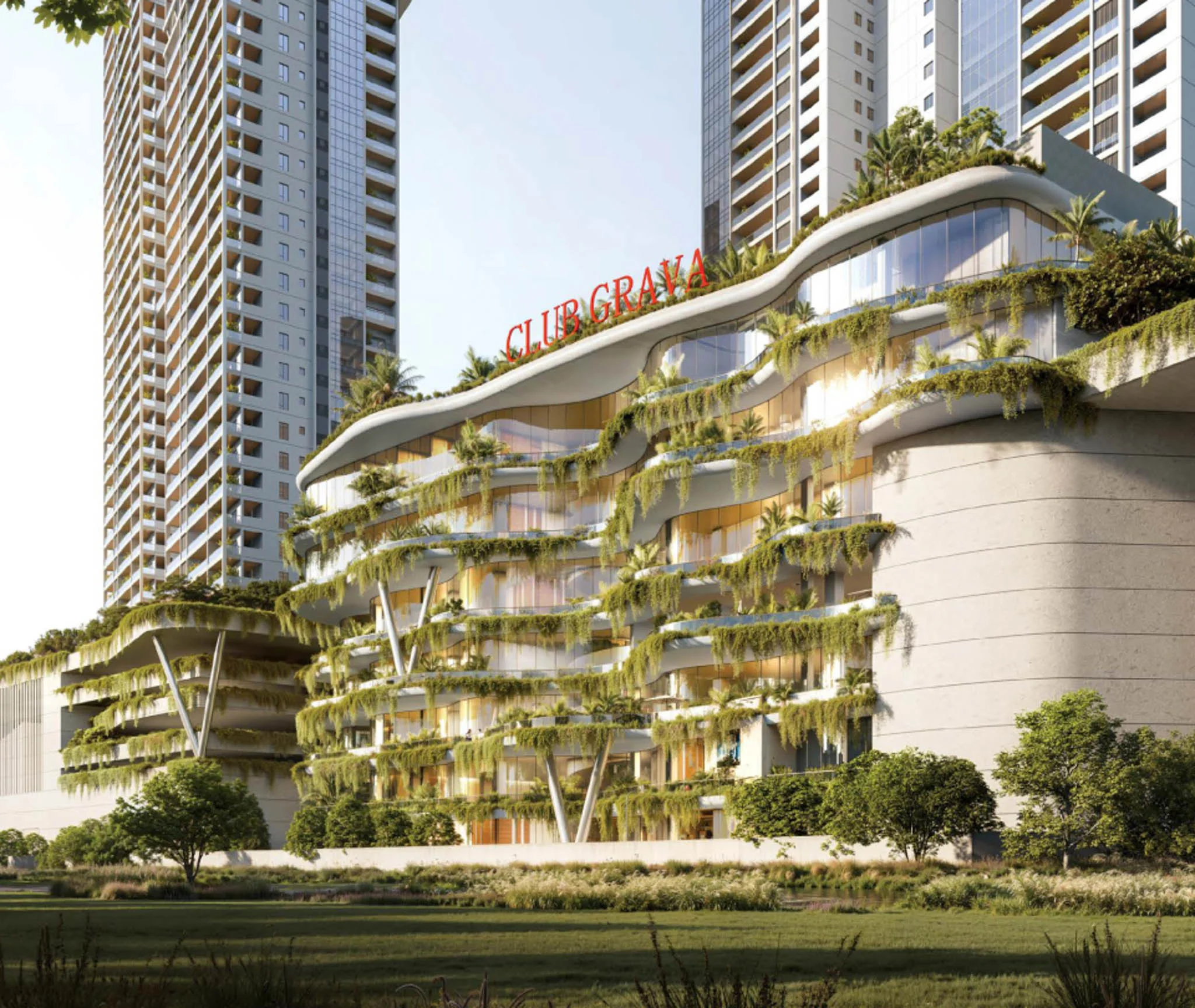
The clubhouse is a respite for its residents to rest, unwind, stay entertained and protected. To add softness to the high-octane activities of the clubhouse are the stepped volume green terraces. They add a live facet to a still building. Living at Grava Residences is your everyday vitamin to perform excellently in the world outside your house. And an integral part of this vitamin is the 7 floor, 1,20,000 sq ft clubhouse and its amenities to make your indulgences come alive and scream with joy. Relax, rejuvenate, and reimagine yourself.
Watch life be re-born, as you breathe, pause to reflect, think, and create. It is an environment conducive to escapes and discoveries, in solitude or in cohabitation with your community.
| 4 BHK ULTRA LUXURY APARTMENTS at KOKAPET, Hyderabad | ||
| Type | Area | Price |
|---|---|---|
| 4BHK | 4365 sq.ft - 8640 sq.ft | Unlock Price |
As on 1st April 2025
Nestled in the charming neighbourhood of Kokapet, My Home Grava is a residential haven that promises an exceptional living experience. Serene and thoughtfully designed, Kokapet offers easy connectivity to the vibrant hubs of Hyderabad, including the bustling Wipro Junction and Gachibowli, through its well-connected wide roads. Moreover, the Outer Ring Road (ORR) facilitates a convenient route to the airport.
If you seek a prestigious address that places you at the heart of luxury, with access to top-tier shopping malls, upscale restaurants, renowned educational institutions, and global corporate offices, then My Home Grava in Kokapet is the ideal destination to embrace the elevated lifestyle you desire. Experience the essence of opulence and comfort at My Home Grava.